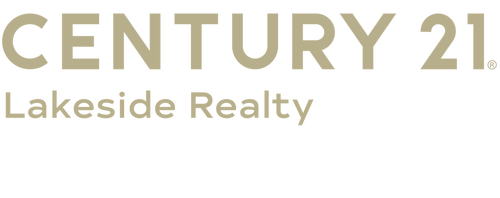


405 Whipple Avenue Campbell, OH 44405
Description
5082799
$1,651(2023)
7,492 SQFT
Single-Family Home
1937
Conventional
Campbell Csd - 5003
Mahoning County
Listed By
YES MLS
Last checked Dec 25 2024 at 1:44 AM GMT+0000
- Full Bathroom: 1
- Half Bathroom: 1
- Windows: Drapes
- Windows: Window Treatments
- Windows: Blinds
- Range
- Microwave
- Natural Woodwork
- Ceiling Fan(s)
- Back Yard
- Fireplace: Living Room
- Fireplace: Gas
- Fireplace: 1
- Gas
- Whole House Fan
- Ceiling Fan(s)
- Unfinished
- Roof: Asphalt
- Utilities: Water Source: Public
- Sewer: Public Sewer
- Garage
- Driveway
- 2
Estimated Monthly Mortgage Payment
*Based on Fixed Interest Rate withe a 30 year term, principal and interest only




W upgraded wiring and plumbing, ensuring comfort and peace of mind for years to come. The new railings and concrete steps leading up to the front covered porch enhance curb appeal and offer a warm entrance for visitors. Elegant wood and glass French doors open up to the inviting living room, complete with a cozy fireplace that sets the scene for gatherings or a quiet night at home.
The kitchen has been updated into crisp white, offering a clean and modern feel. The brand new carpet elevates the polished feeling throughout the house, while hardwood floors underneath offer the potential for a classic finish. The two bedrooms upstairs provide ample storage and closet space. The spacious basement has been newly painted and refreshed, offering endless possibilities as a game room, home gym, or additional living area, especially since it is plumbed for an extra bathroom. Don't miss this lovely well-maintained home- it's ready for you to move in and make it your own.